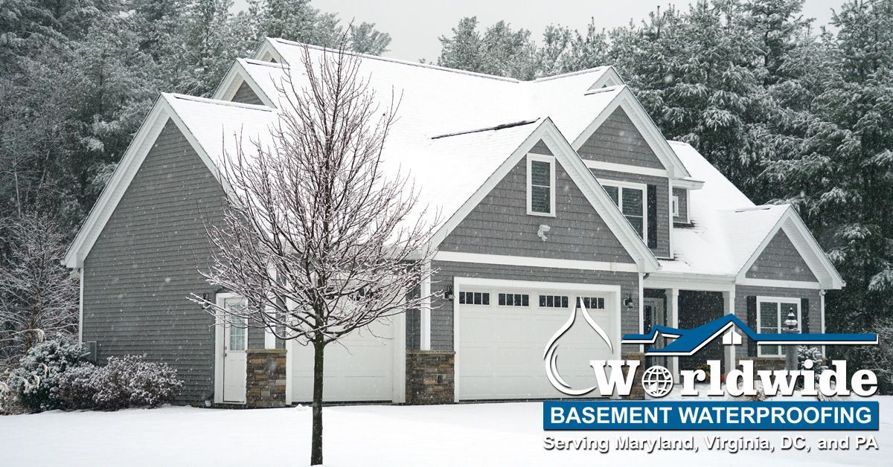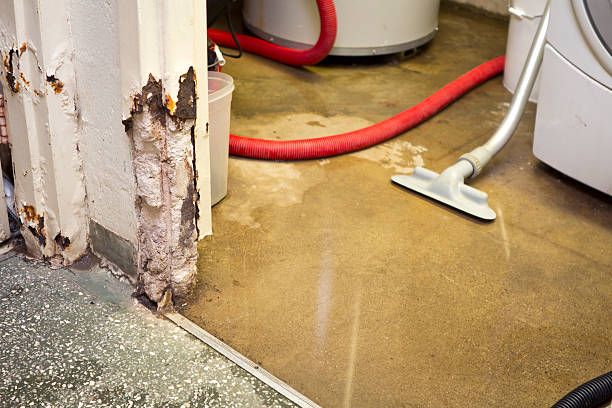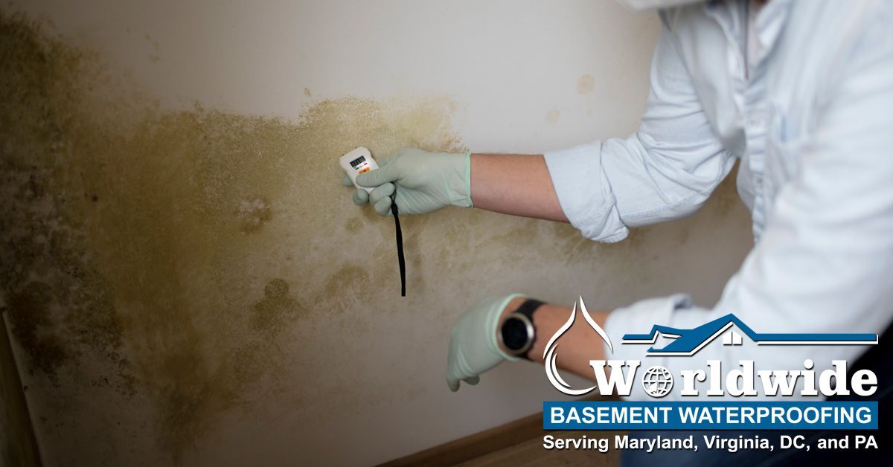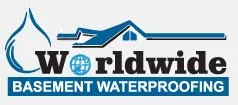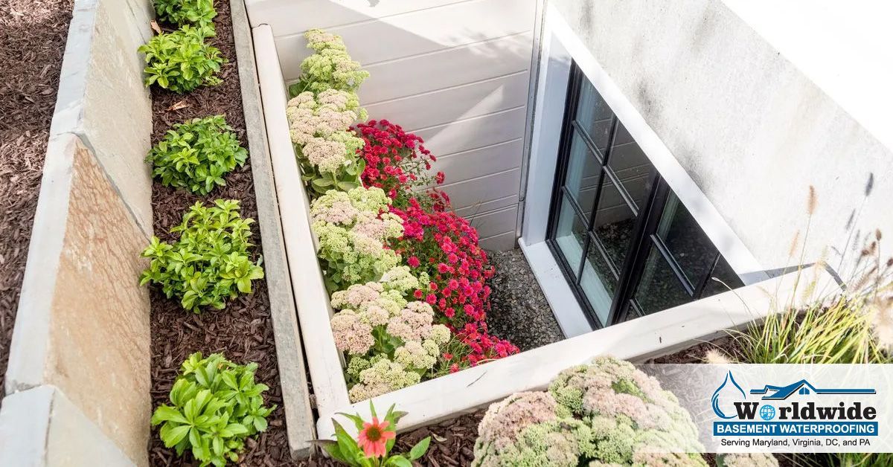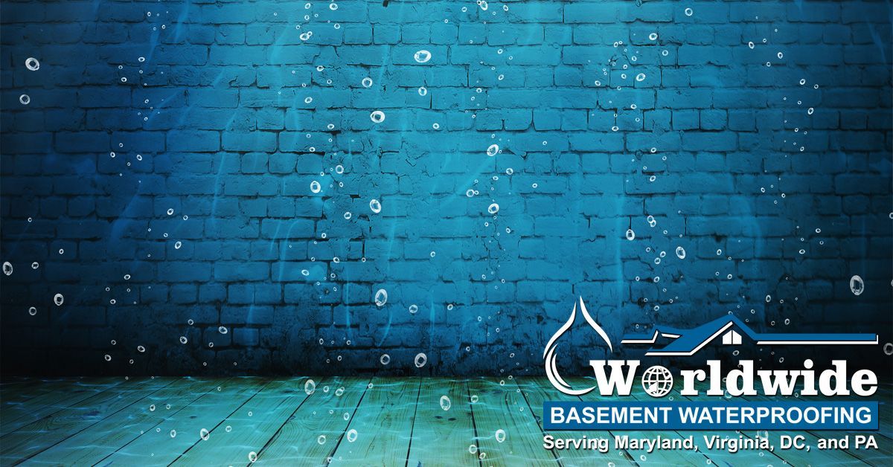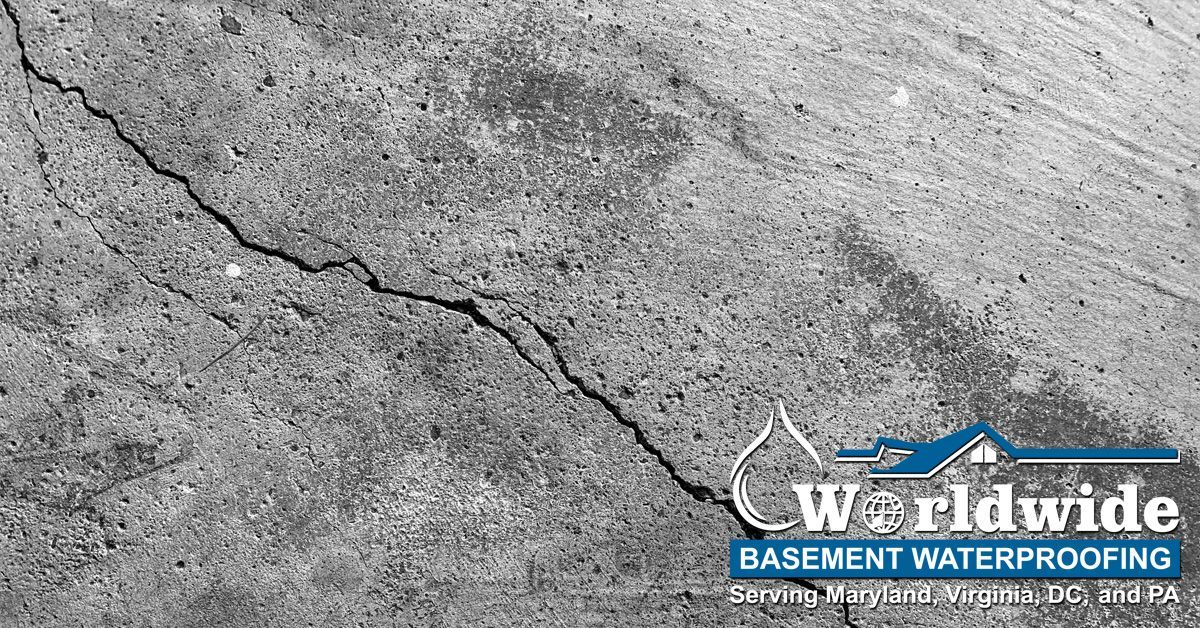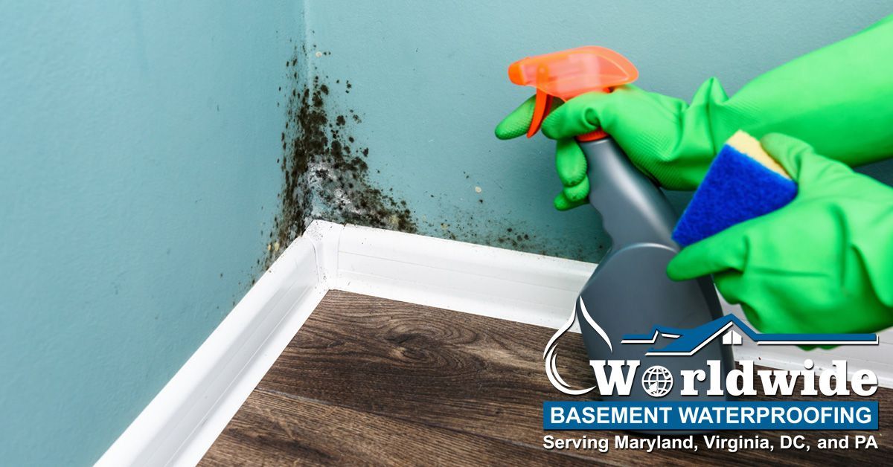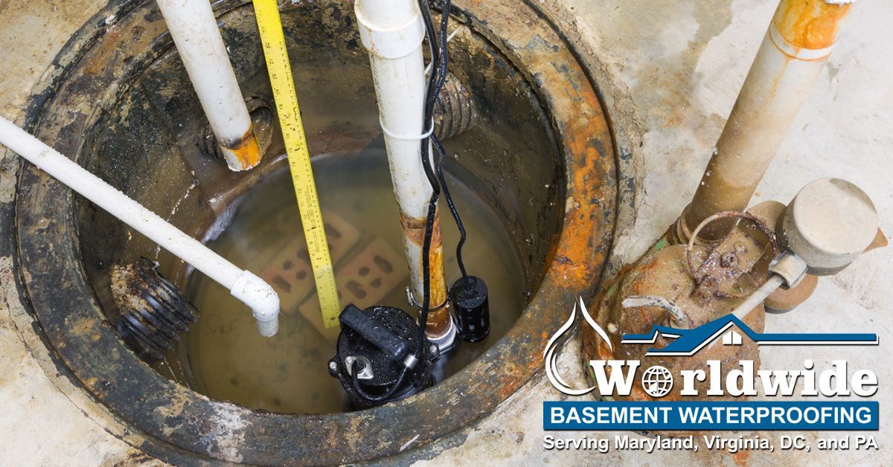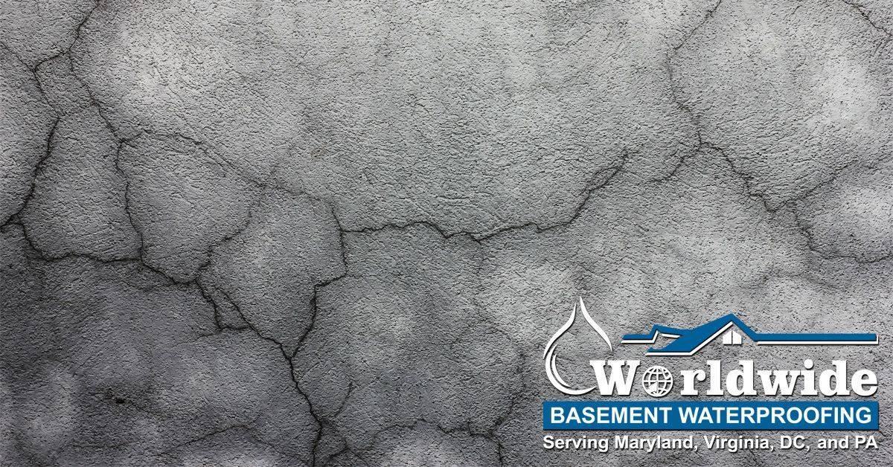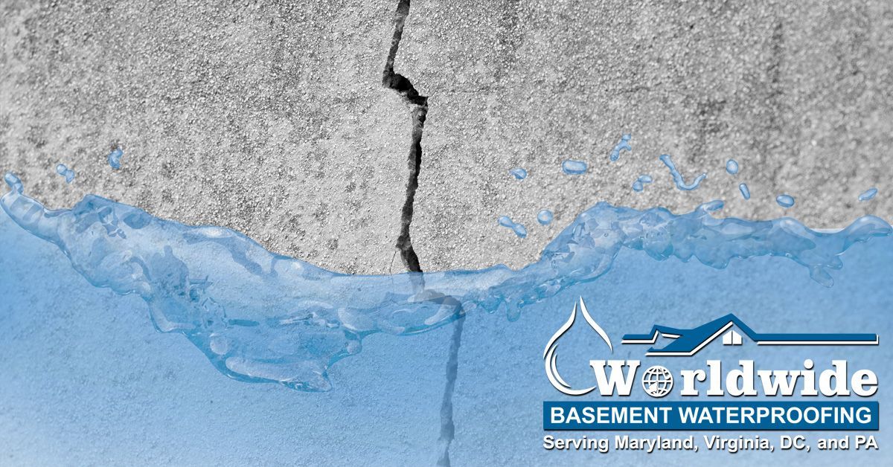Your Introduction to Egress Windows
If you’re just moving to the Mayland area, especially from somewhere like Florida that doesn’t deal with basements, you may be wondering what egress windows are. Egress windows are important components of the standard basement and play a big role in the amount of light that enters your basement. More importantly, including an egress window is a building code requirement due to safety concerns. Keep reading to learn more.
What are Egress Windows?
The word “egress” is defined as the action of leaving a place. Thus, an egress window is simply a window that allows someone to leave or escape. Egress windows are required in specific places to allow for escape in an emergency if there is no access to a doorway. With that said, not every window qualifies as an egress window. What then, are the requirements?
Egress Windows vs Standard Windows
Egress windows aren’t the only windows found in a basement. With that said, those windows aren’t typically the right dimensions or in the right spot to facilitate a safe evacuation.
According to the International Residencial Code (IRC), in the Maryland, Washington DC, and Northern Virginia areas the required dimensions are as follows:
- The window must have a minimum opening width of 20 inches.
- The window must have a minimum opening height of 24 inches.
- The window must have a minimum net clear opening of 5.7 square feet.
- The maximum sill height must be no more than 44 inches above the floor.
- The opening must be usable from the inside without the use of keys or tools to open.
- The window well must also allow for easy emergency escape and rescue opening to open fully.
When the requirements mention a “net clear opening” they are not referring to the glass panel size but instead, they are referring to the clear space that is created when the window is opened that the person can crawl through.
How Damaging is Hydrostatic Pressure?
If your foundation is secure then the pressure being applied by the water may not be of much concern for now. Conversely, if your foundation is weakening, it can be the beginning of a problem. Remember, concrete is porous, which means water can make its way through over time.
If your home is well-built, it may hold off the water for a while, but concrete doesn’t dry evenly, and microscopic air bubbles can form as it dries, potentially creating a path for water to travel through. If you notice this happening in your home, although the seeping may be happening at a very slow pace, it won’t stop until you have a serious water problem.
After a while of this pressure, the water can cause walls to crack and bow inward. You may also notice some leaking. Look out for horizontal or stair-stepping cracks. If you see anything of the sort, we recommend you take immediate action to remedy the situation before things get worse.
This bowing may eventually end up collapsing your wall and those repairs are pricey. Not to mention that if your wall comes down, your home may not be habitable anymore, perhaps forcing you into a hotel situation thus adding to your expenses.
What are the Signs to Look Out For?
Aside from what was already mentioned, if your home is experiencing hydrostatic pressure issues you may notice a damp or musty smell in your basement, especially in crawlspaces. You may also notice humidity, mold growth, and efflorescence on your basement’s walls or the floor.
Are you in Need of Assistance?
If you’ve noticed signs of hydrostatic pressure in your basement you should find a professional local foundation repair company to come out and assess the situation. Your friends at Worldwide Waterproofing and Foundation Repair are here to help you with all your home’s foundation needs!
Don’t hesitate to make an appointment today. The last thing you want is to wait for the conditions to get worse and become dangerous or expensive to repair.
Do You Need a Free Evaluation?
Worldwide is by Your Side!
Call (410) 553-5801 Today!
(or fill out the form below)
Contact Us
Waterproofing and Foundation Repair Blog
